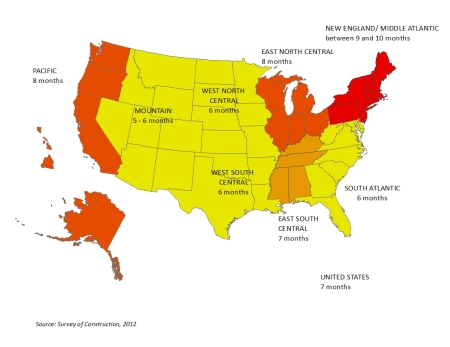Atlanta’s population continues to grow, and the housing industry keeps growing with it. New houses and complexes are built throughout the year. If you’ve ever considered building your own lakeside retreat, or if you’re a DIY enthusiast, you may have wondered: exactly how long does it take to build a house?
How Long Does it Take to Build a House?
The length of time to build a house varies across the US. As of 2015, the Wall Street Journal reports that the average time is 6 months. This average varies depends on region, as shown by the diagram below.

Eyeonhousing.org finds that owner built houses (where the owner is the general contractor) average about 11 months as of 2013.
The Home Building Process: What to Expect
The homebuilding timeline may vary slightly depending on the general contractor and the plans for your specific home, but here is the process you can generally expect:
- Prepare Site and Pour Foundation. The site is cleared, and septic systems removed if applicable. If there will be a basement, the hole is dug at this time. The foundation is poured and dried, and a waterproof membrane applied to the foundation walls. Drainage and sewage taps are installed. A city inspector will come by and inspect the foundation work and make sure everything is up to code and installed properly.
- Rough Framing. Effectively the ‘skeleton’ of the house, the walls, floors, and roof systems are all installed. Once the framework is up, plywood or OSB (oriented strand board) sheathing is installed on the roof and exterior walls, followed by a protective house wrap. This wrap keeps water out while letting any liquid in the wood evaporate. Windows and doors will then be installed. An inspector will review the Rough Framing installation for compliance with building codes.
- Rough Plumbing, HVAC, and Electrical Installation. Siding and roofing will be installed at this stage. Electrical and plumbing contractors will run electrical lines and piping through the house. Ductwork will be set up. Water and sewer lines are also installed. Bathtubs and shower units may be installed at this point. Once roofing is installed, the electrical contractors will install outlets, switches, and lights, as well as wiring for telephones and cable TV. Inspectors will review the plumbing, HVAC, and electrical installations to make sure they are in compliance with building codes.
- Insulation Installation. Insulation will be installed once inspectors have approved the plumbing, HVAC, and electrical installations. Types of insulation include: fiberglass, foam mineral wool, foam boards, insulating concrete forms, and spray/liquid foam.
- Drywall, Interior Fixtures, and Exterior Finishes. Drywall is hung and taped, and the primer coat of paint applied. Exterior finishes, such as stone, siding, brick, or stucco is installed.
- Interior Trim, Exterior Walkways and Driveways. Baseboards, door casings, moldings, cabinets, fireplace mantels, and other interior fixtures are installed. Painting and wallpapering is also done at this point. Walkways and Driveways may be installed at this point.
- Flooring and Countertop Installation; Exterior Grading. Flooring and countertops are installed. Exterior grading is completed, and the yard is prepared for landscaping.
- Mechanical Trims and Bathroom Fixtures. Light fixtures, outlets, and switches are installed and completed. HVAC equipment is installed. Sinks, toilets, faucets, and any other fixtures are installed.
- Finishing Touches. Mirrors, any standing shower doors, carpeting, and final cleanup takes place. Landscaping is also completed at this point. A building inspector will inspect the unit at this point and issue a Certificate of Occupancy if approved.
- Final Walkthrough. The builder will walk the owner through the new home for a pre-settlement walkthrough. The owner can take this opportunity to find issues or items which need adjusting, and resolve them before the construction crew leaves.
Before you Build in Atlanta…
 If you’re planning to build a house in Atlanta, you’ll need to familiarize yourself with the Atlanta Residential Permit Requirements, found here. A complete list of permits, required inspections, fees, and notices is available, as well as contact info for questions not answered on their webpage.
If you’re planning to build a house in Atlanta, you’ll need to familiarize yourself with the Atlanta Residential Permit Requirements, found here. A complete list of permits, required inspections, fees, and notices is available, as well as contact info for questions not answered on their webpage.
A few helpful tips:
- Homeowners can use private building inspectors under specific and authorized conditions.
- Homeowners can install plumbing.
- Homeowners cannot perform HVAC or electrical wiring work.
Northside Tool Rental
If you’re planning to build your own house, Northside Tool Rental can help! We’ve got the equipment you need to make your dream home a reality, including Drills, Hammers, and Guns, Concrete and Asphalt Equipment, Saws for every type of material, Loaders and Excavators, and much more!
We have five convenient Metro Atlanta locations, so you can get from renting to building in no time at all!

